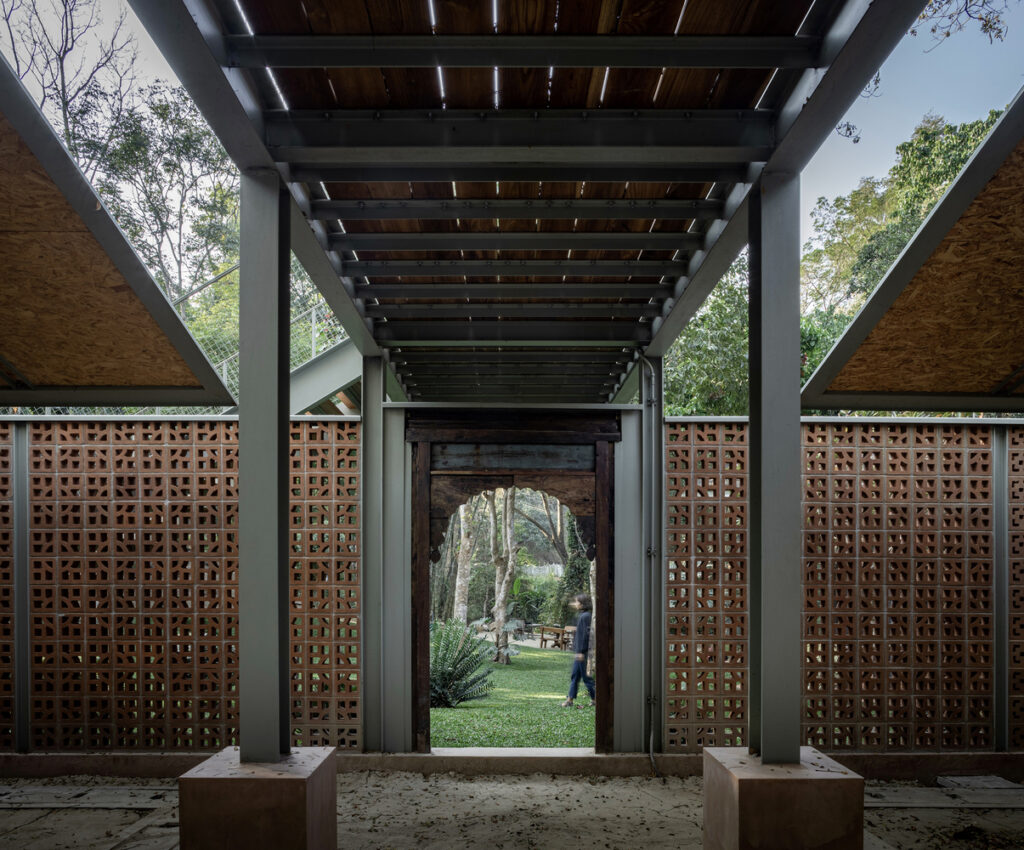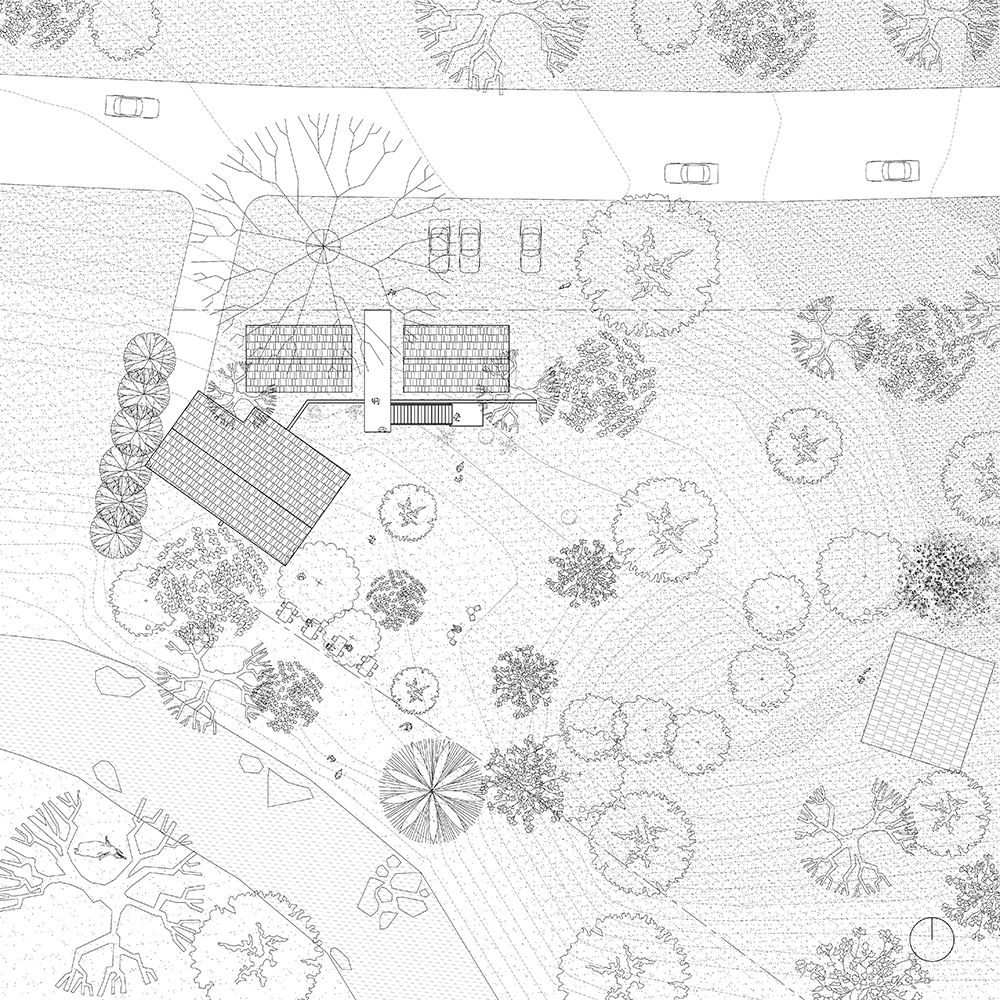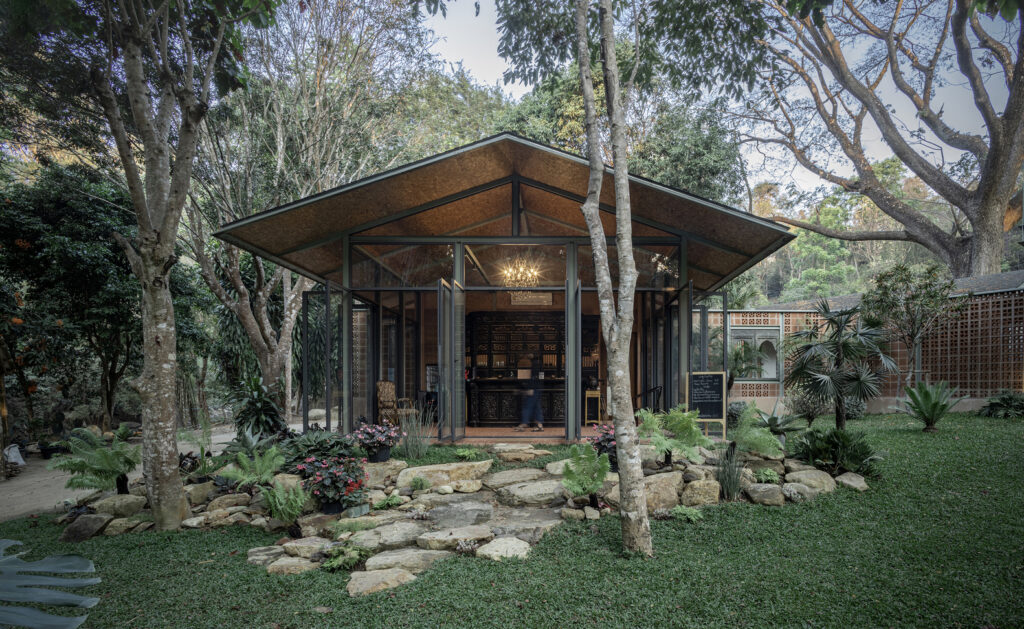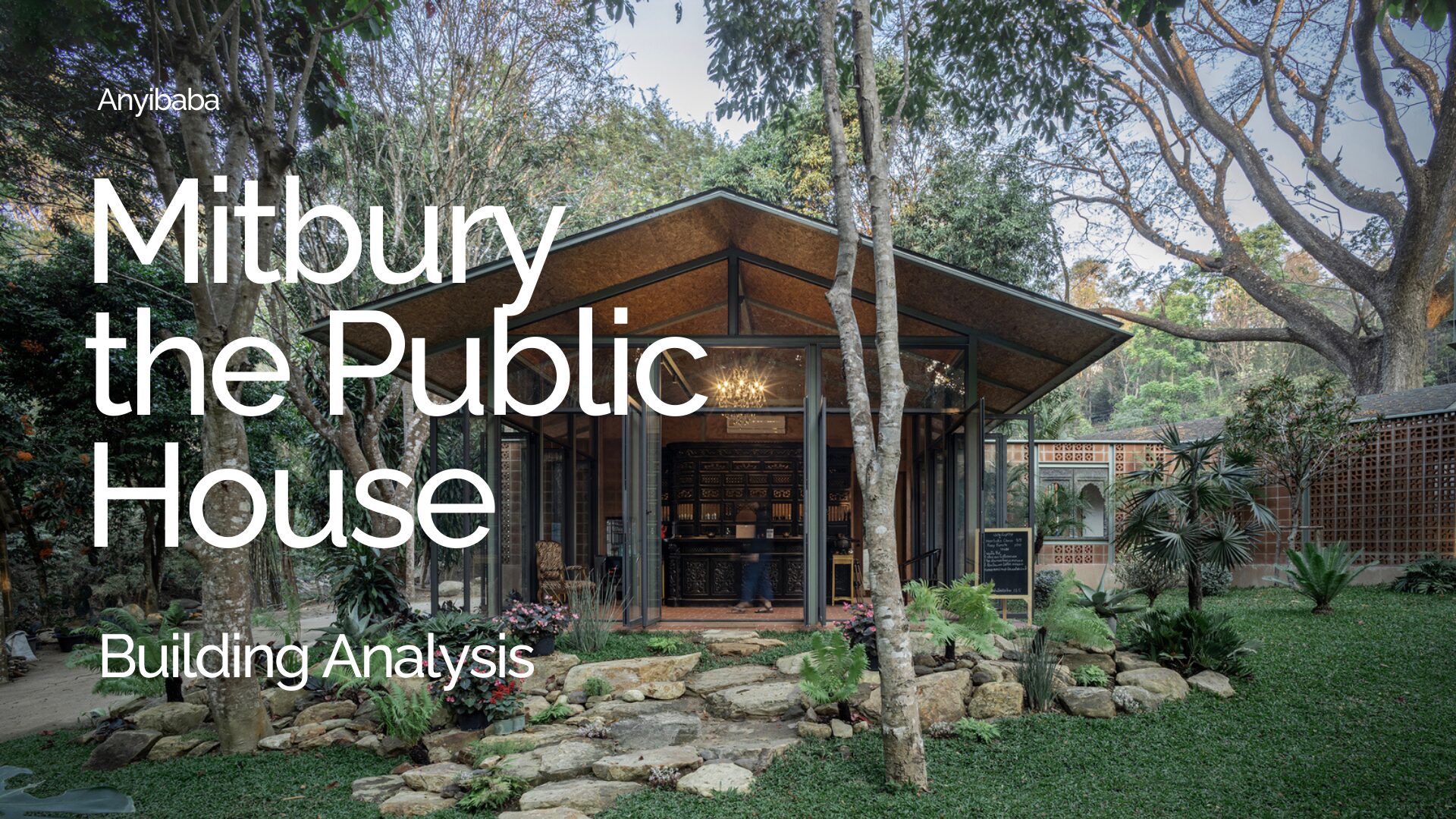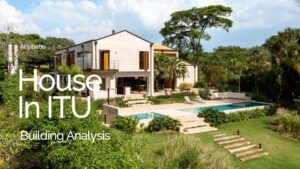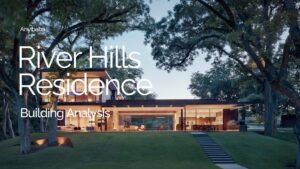There are an estimated 2 million coffee shops around the World…. You don’t believe me? Go and verify it right now. Find some important Cafe/Coffee information here, here, here and here.
This number includes both small, independent cafés and large chains like Starbucks with over 34,000 locations in 84 countries as of 2023.
We will only recommend products that we, our team or partners have personally used or thoroughly researched! This post may contain affiliate links which means, that at no cost to you, we may receive a commission for purchases made through links. Learn more here.
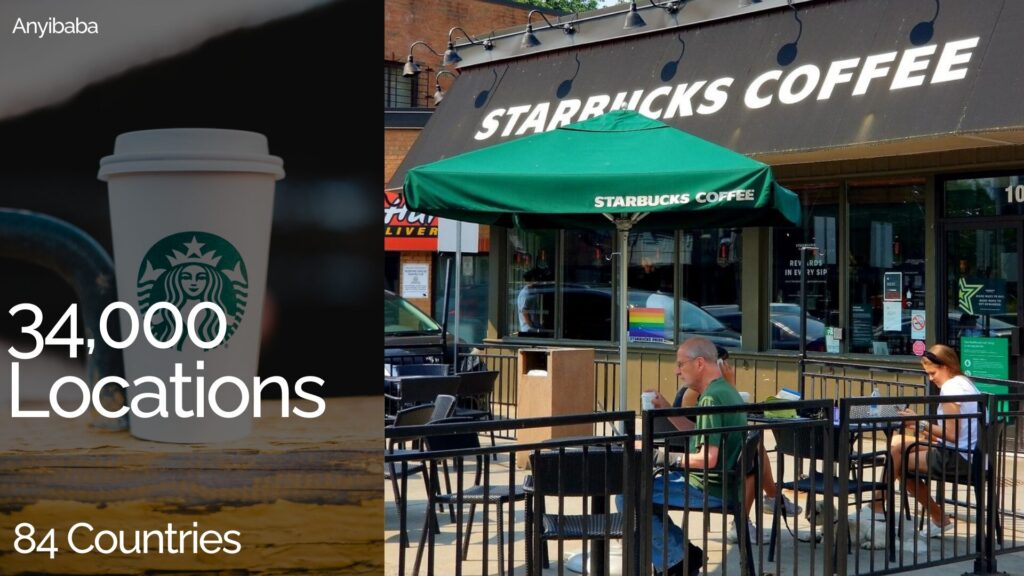
Despite the growing spread of Cafes everywhere, Designing and Building one is probably one of the most mentally tasking endeavors anyone can undertake today !!!
And In this blog article, I will be uncovering the secrets of a hidden Cafe gem in Chiang Mai, Thailand called, Mitbury the Public House. Find more details about this project here, here and here.
From our findings, this project was envisioned to help customers enjoy the Natural surroundings as they consume their light meals and drinks but What many people like you don’t know are the Special characteristics of this building that makes it a place you wanna be.. You can view images of this project at the bottom of this blog. Have a more personal view here. I talked about River Hills residence here.
This isn’t just a café; it’s a story of innovation, preservation, and the romance between architecture and nature.
Located between the Mae Rim-Samoeng Road and the Mae Sa River, this project started as a vision—a vision to create a sanctuary where nature reigns supreme and architecture serves as its humble companion.
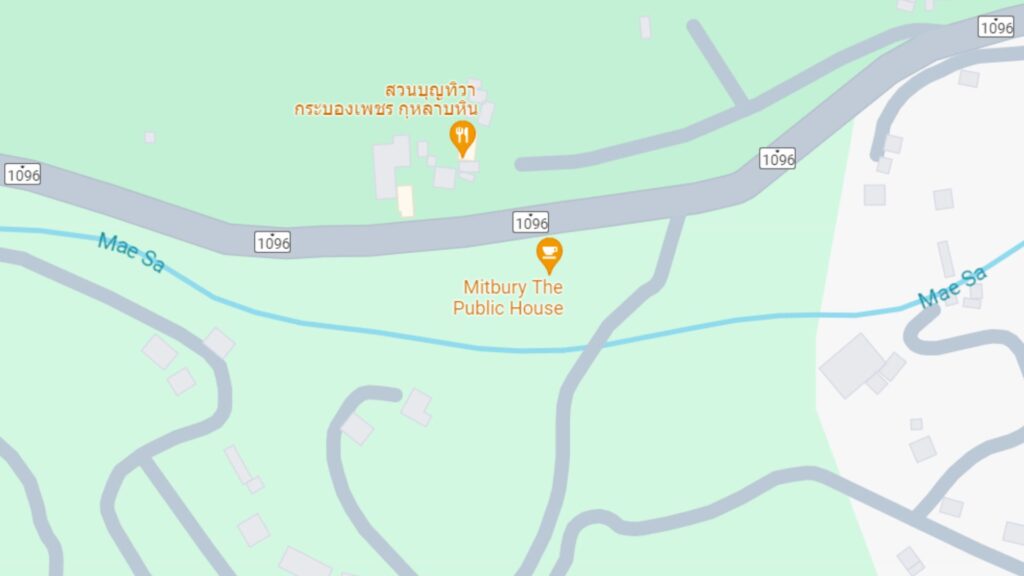
When WOS Architects and Estudio first stepped onto this site, they were greeted by a low-lying valley, a canvas of natural beauty, untouched and pure. Their mission was clear but daunting:
Their Mission was to craft a space that would invite visitors and customers to connect deeply with nature, without disturbing its natural balance.
Just hold on!
Does this mean that most buildings can be erected without destroying already existing nature??
This project will answer that question in a jiffy. Just follow along.
Going back to our discussion.
For the Architects on this project, Every tree, every stone, every drop of water from the stream had to be preserved. What was their solution? A structure that easily identifies with its surroundings so much that it would feel like it had always been a part of that environment.
Let’s have a look at this CAFE.
Do you see how this CAFE matches with its environment?
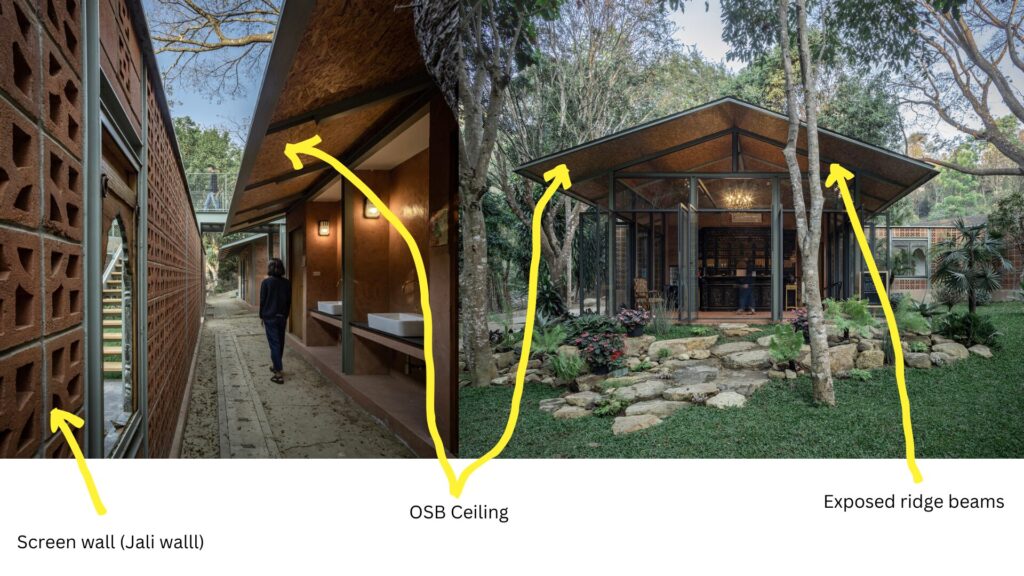
Look at the color rendering of the screen wall (also called the Jali wall), the exposed rafter beams underneath the OSB ceiling mimics Tree branches on site.
The shape of the openings in the screen wall mimic the shape of voids on the trees.
The color of the OSB ceiling and the screen wall are different shades of natural earth which also includes the color of the rocks littered on the entrance to the CAFE serving area.
The paint for most part of the stair railing and arched openings in the screen wall are shades of the color of the vegetation. The color of the Mullions mimic the natural color of the shrubs.
Last but not the least, the glass itself mimics the water body not too far away. Almost everything in this project mimics its natural environment.
What a mimicry!
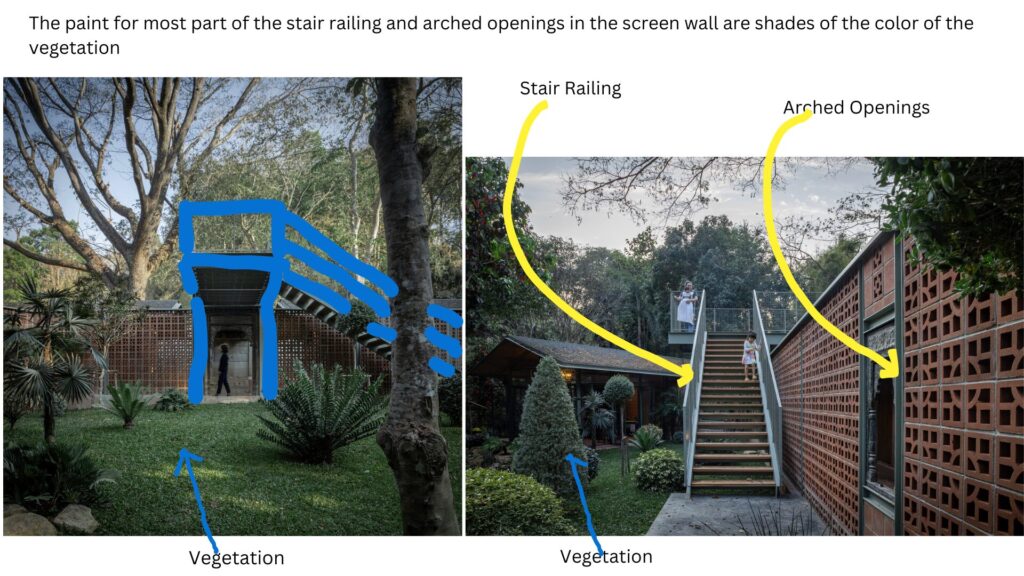
If you observed something I haven’t talked about in this blog yet, you can bring it to my attention here.
Moving on…. As if that was not enough,
The Design Team did something else on this project.
Draw closer, I want to tell you what they did next.
The Architects decided to place the structure near the roadside embankment, but there’s a twist here. This wasn’t just any placement—it was strategic, leaving enough gaps to nurture the already existing trees. House in ITU is another well designed house that embraces both Italian and Brazilian Architecture.
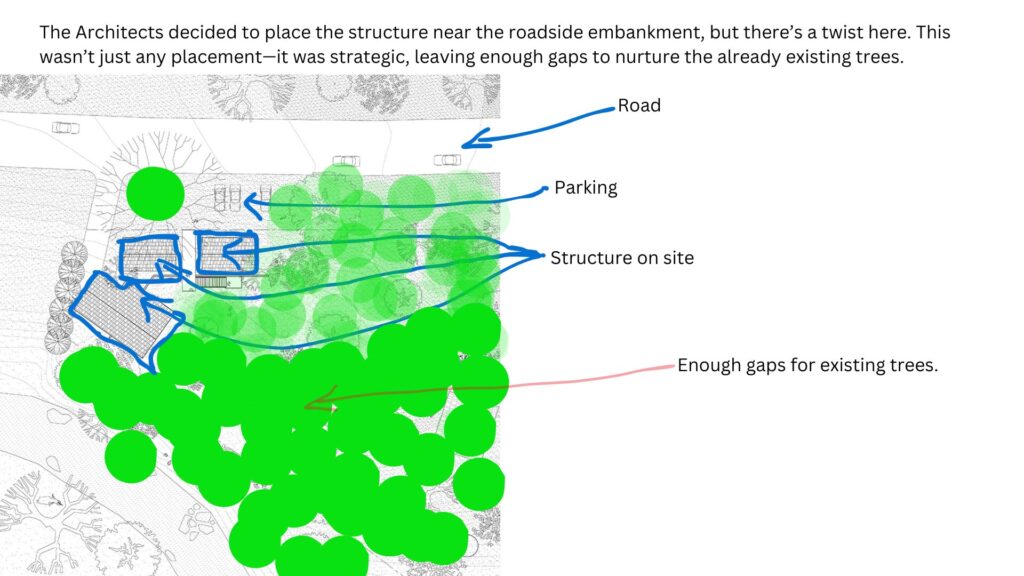
From the road, a bridge or walkover beckons. This bridge guides you towards an unknown destination. This makes you wonder, What lies ahead?
When you walk on this bridge, at the end of it,
there is a revelation—a long staircase that descends into a hidden garden. This isn’t just any garden; it’s a secret world, a grand hall of nature surrounded by streams, boulders, and towering trees.
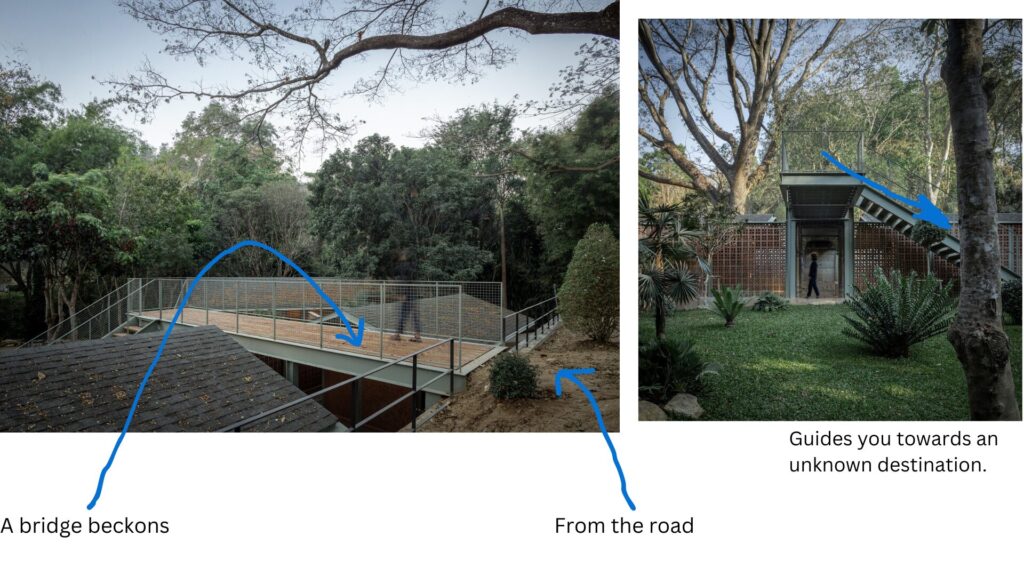
But the magic doesn’t even end there. The screen wall conceals more than just functional spaces. Integrated within are antique treasures—archways, windows, even an old movie ticket counter, repurposed as the café’s heart. It’s a bridge between eras as a matter of fact, a conversation between the past and the present.
Now, Let’s go over how this project was planned looking at the information at our disposal. .
What do you easily notice about the location of this cafe?
Contrary to you might think, It is an undulating site with a retaining wall just at the end of the roadway. Typically, retaining walls are used for holding and retaining the soil from the road to prevent things like soil erosion.
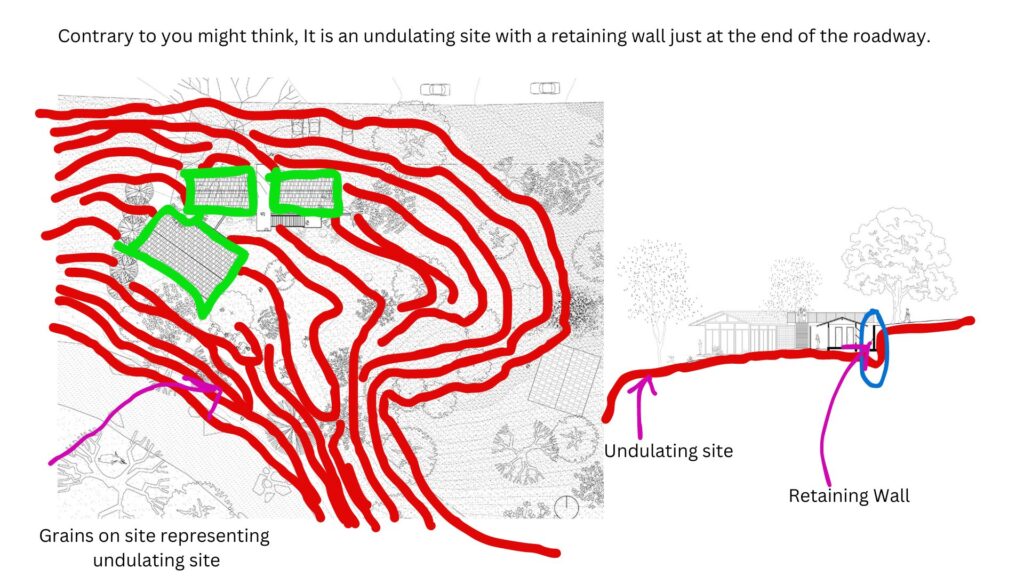
Three single-story buildings form the core of Mitbury: the main café area and kitchen in one building, the storage and staff quarters in another, and then, the restrooms in the last building. Each of them have a gently pitched gable roof for easy and gradual rain water fall off.
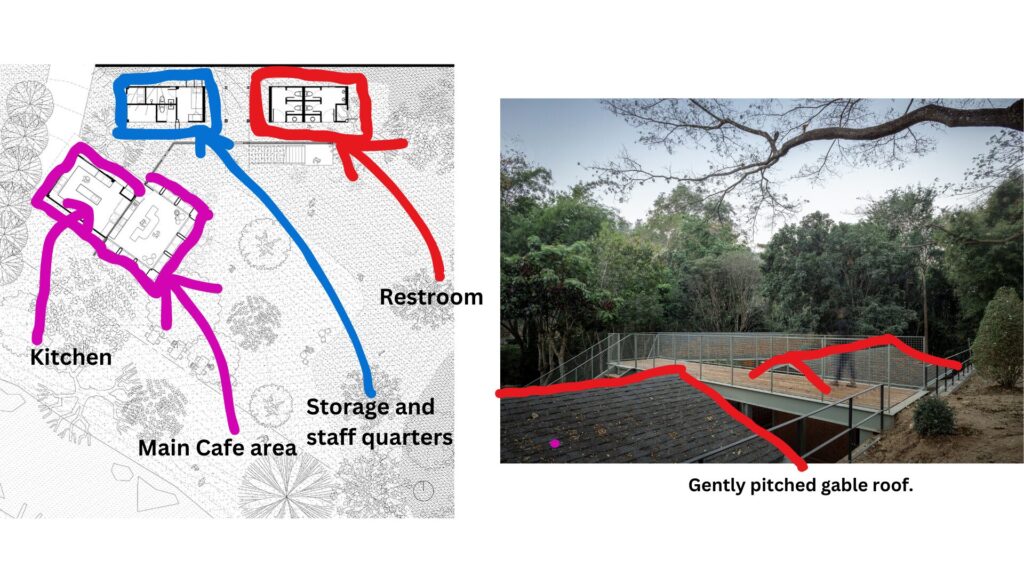
Now, I am going to show you something even nicer. The storage and staff quarters, the washroom and the screen wall are erected parallel to the road embankment. The walkway that leads to the stairs flows from the roadway and cantilevered at the top of the screen wall at 90 degrees. Another thing to observe here is that, as the screen wall approaches the kitchen and service area, it makes a 125 degree detour as if taking you to a new destination; the Main Cafe Area where you go to enjoy yourself..
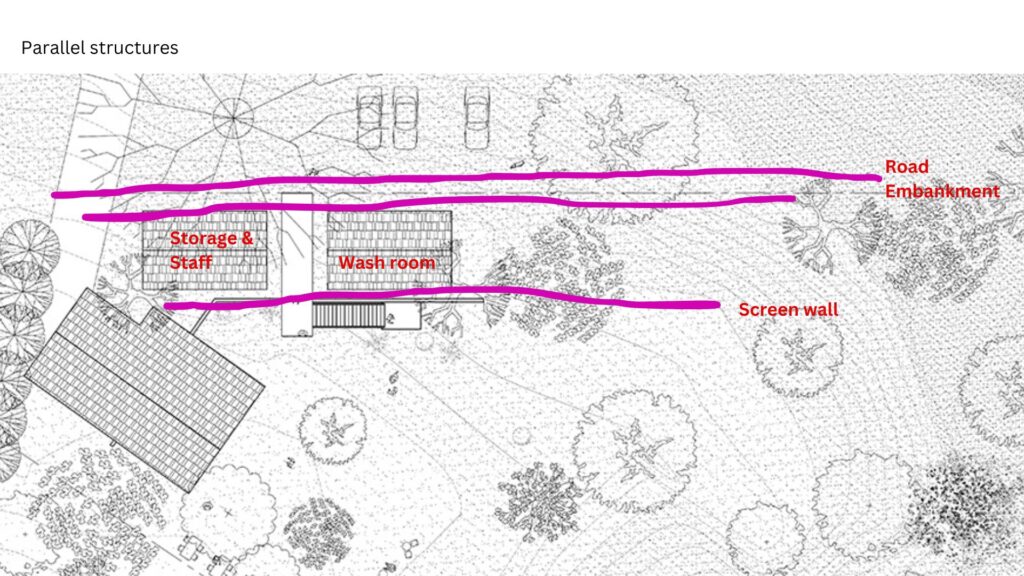
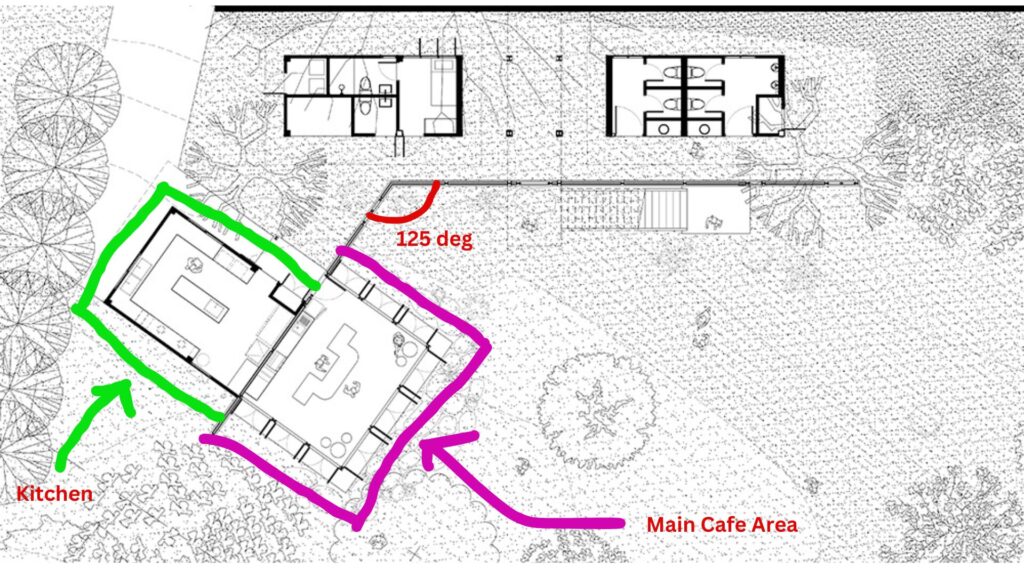
Before I go on, I want to reveal something you haven’t noticed yet. I think the designers would deem it necessary that you know. I wouldn’t even dare hide it from you.
Look critically well, you’d notice staff and visitors’ demarcations established in this project as if to help customers know where they are permitted to access and the forbidden areas that they are not permitted to enter. This would also guide your movement on this site if you ever visit. The landscape just opposite the Cafe and restrooms are wide open for your outdoor use.
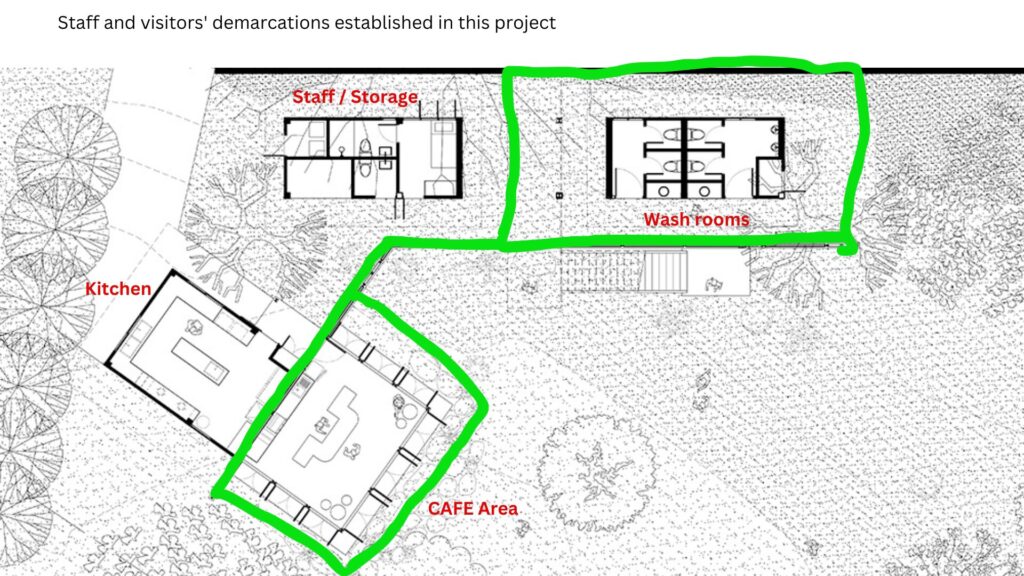
We all know that the main purpose of any bridge built is to give you passage, I mean, to help you access places that are otherwise difficult to access. If you look critically at the bridge on this site, What do you notice?
Before it gives you access to the CAFE and site in general, it gives you the option of stopping to ponder on the wonders your eyes can see before nudging you to descend into Nature’s beauty using the staircase. You might decide to turn back despite what your eyes sees but I will argue that you wouldn’t realize when you reach the bottom of the staircase to explore the allure of your eyes. Yeah! It is that powerful.
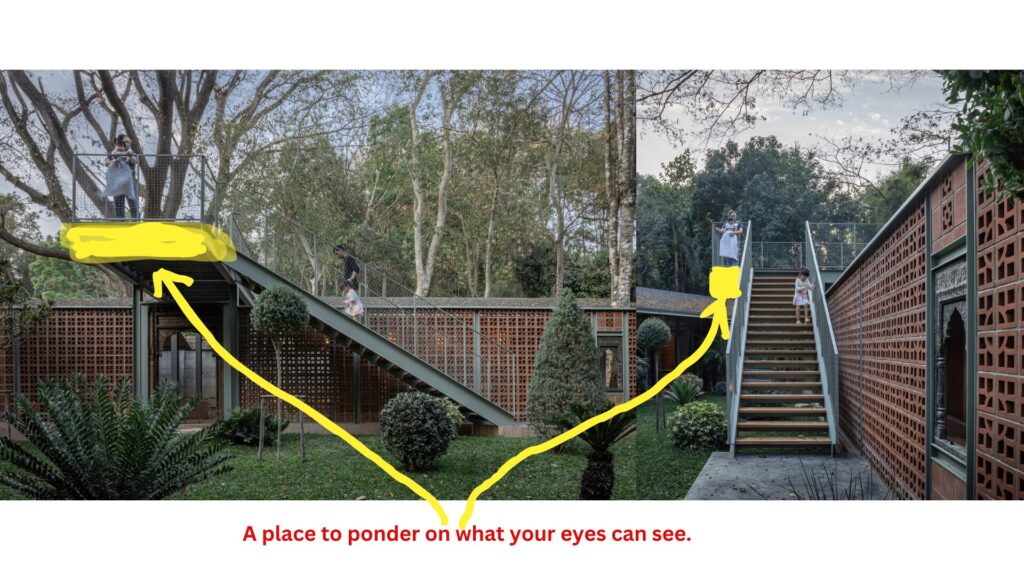
The connected staircase features mesh railings that carry you into the beautiful scenery. Hardly are the elements of this project opaque. Like the screen wall, the mesh railings encourages controlled visibility, transparency and curiosity that moves you towards the journey of exploring the site.
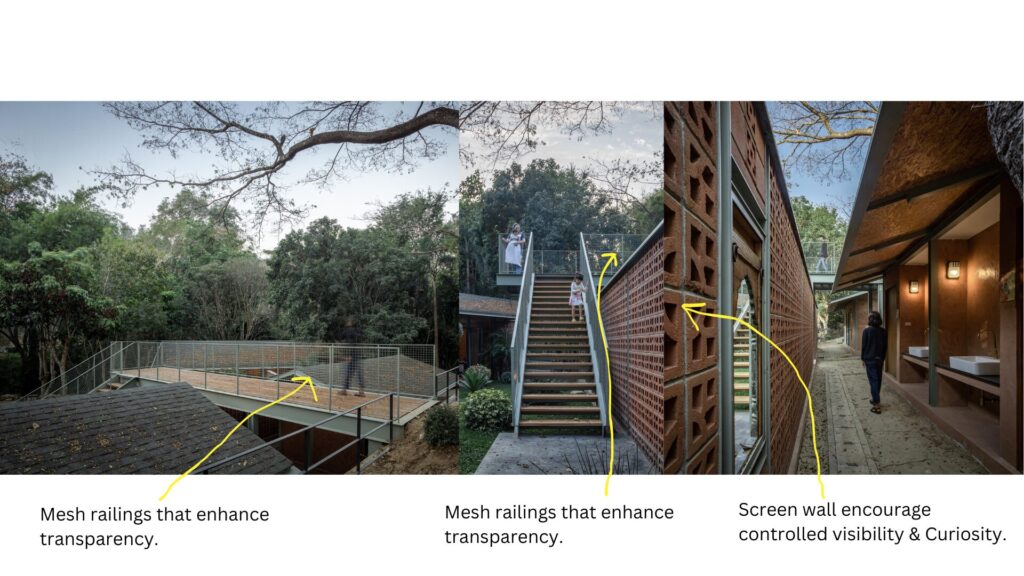
As you walk into the café where the screen wall ends its journey ,Brown terracotta tiles and the soft glow of a chandelier welcome you. The antique ticket counter, dark and mysterious, invites you to place an order. Clear glass walls open to the garden, blending the indoors with the out.
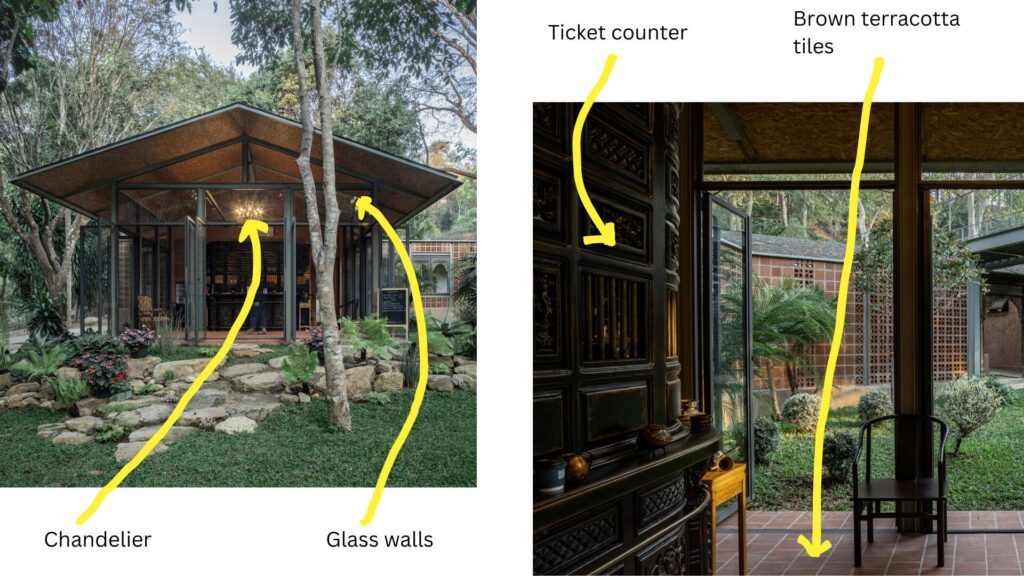
The garden, a masterpiece in itself, features stones that were unearthed during construction, now repurposed as steps. Each stone, each plant from Nong Nooch Garden, adds to the atmosphere, creating a living, breathing paradise.
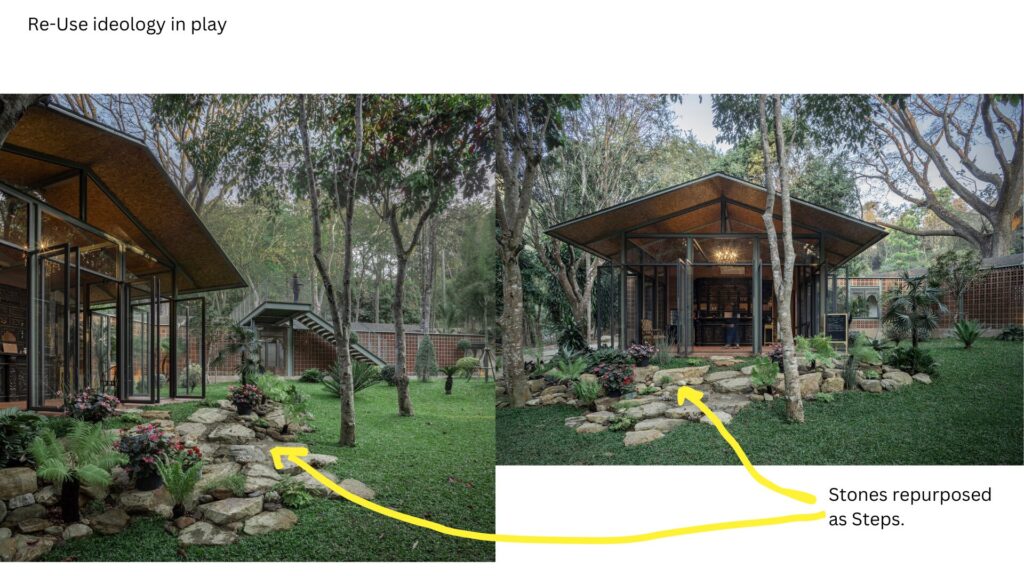
I know I have talked about a lot of beautiful things regarding this project.
However, in my opinion, there are a thing or two things that I did not like in this project. Allow me to express my displeasure 😂😂😂😂
I will give you 5 seconds to guess what it is before I tell you.
1……2…… 3……. 4…… 5………
I am sure you weren’t able to guess what it was.
But here it is;
I didn’t like the overall idea behind the Toilet or washroom design. I believe that public hygiene needs to be considered much more in a place where we come to eat and drink. You don’t want visitors getting down because of food contamination.
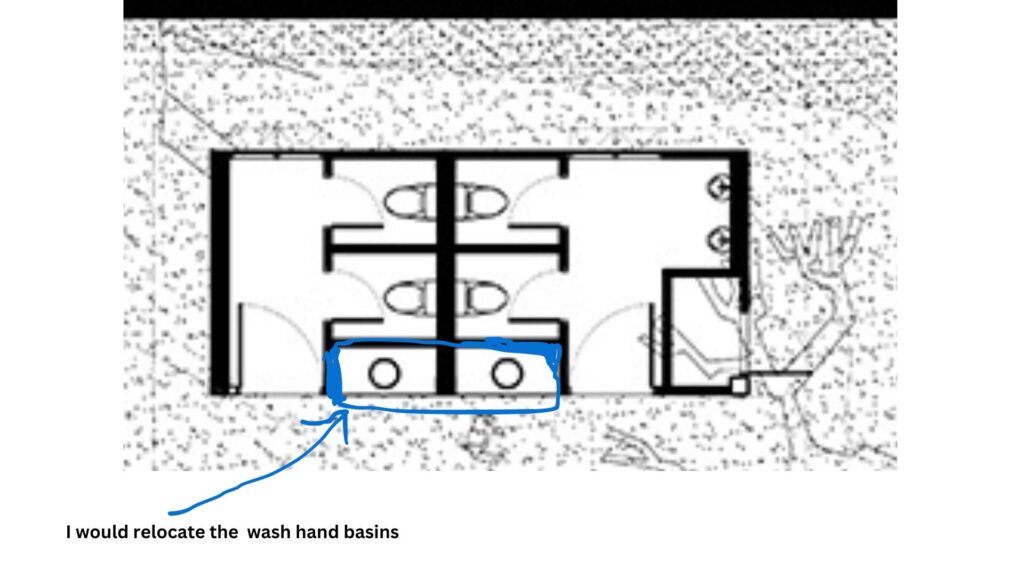
A washroom or toilet visitor would have to go in the toilet, use it and come outside before washing their hands at the wash hand basins. Here’s how I would redesign this toilet if I were to work on it.
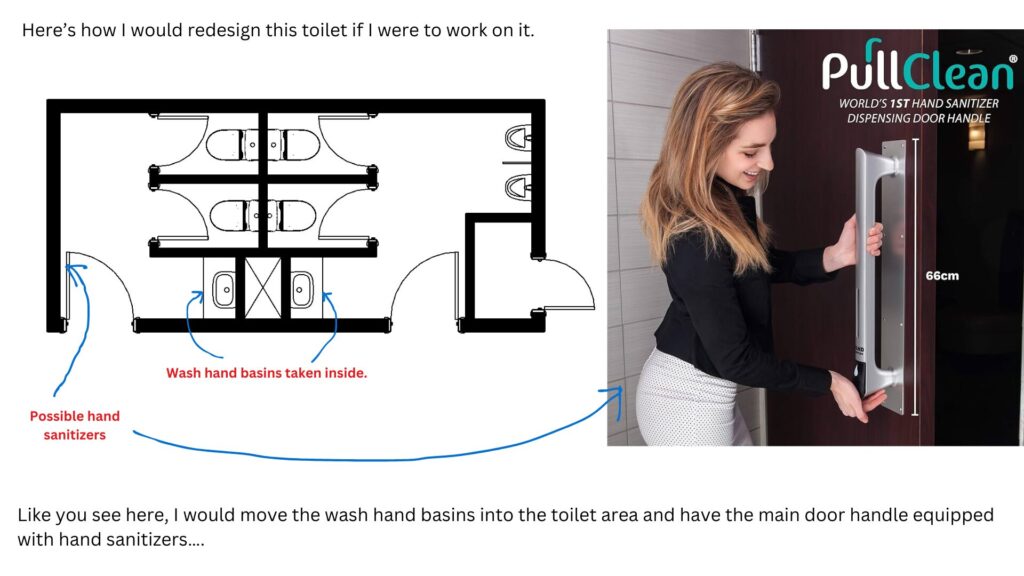
Like you see here, I would move the wash hand basins into the toilet area and have the main door handle equipped with hand sanitizers….
The Designers might argue that they want people to have the option of using the wash hand basins without going into the toilet. In that case, I will advise that another wash basin be located somewhere else on the site closer to the CAFE.
Another critical thing I observed is that the CAFE doesn’t seem to be disabled people friendly. The toilet, the stairway etc doesn’t show that this Cafe was erected with disabled people in mind. Now, this might be due to the nature of the site, client’s desire, project budget or some other information that isn’t at our disposal.
I hereby make a solemn Disclaimer!
Concerning my opinion for the toilet and disabled people design, the information I have expressed my opinion on given the information I have access to might be different from what is obtainable on site.
Nevertheless, you’d agree with me that WOS Architects and Estudio did a marvelous job. Archello also talked about this project here.
In my humble opinion, I think that the most remarkable thing the Designers of this project did was to make this site a place completely worthy of exploration first. Only after that was achieved, did they attach the CAFE to help people have a stomach fill.
If you think we made some sense with our analysis, Don’t forget to share this article and stay tuned for more design and real estate stories that inspire.
Until next time, keep exploring, keep dreaming, and always look for the beauty around you.
