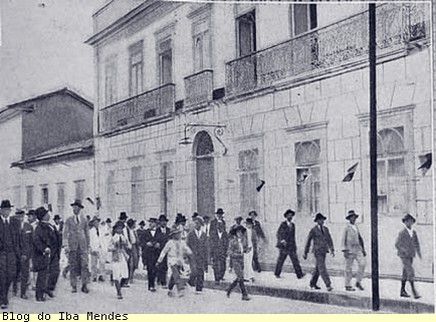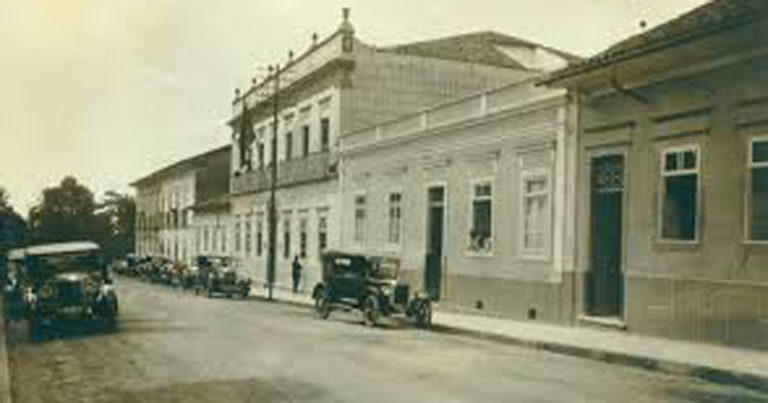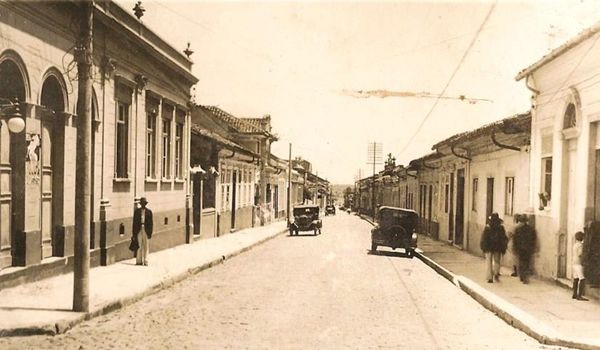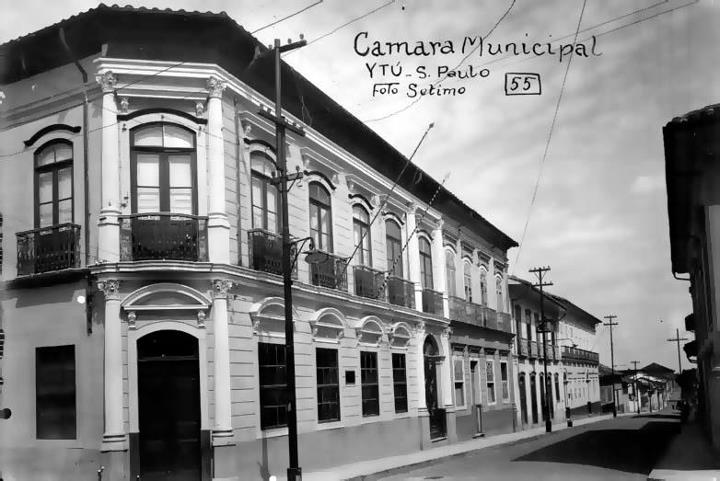Do you know what happens when you merge two or more different items together to create something that is truly unique and captivating?
Take food, for example. The blend of culinary meals from different cultures has given rise to some of the most beloved dishes worldwide.
Same with Fashion and Music.

We will only recommend products that we, our team or partners have personally used or thoroughly researched! This post may contain affiliate links which means, that at no cost to you, we may receive a commission for purchases made through links. Learn more here.
However, not everytime do we get to experience buildings that are an intentional blend of both Brazilian and Italian. I came across one of these building projects that threw me into deep thoughts and eventually made me develop 2 guesses.
What are they you might ask?
Are my thoughts true? What do you think?
In this article, I will be showing you how this House in Itu which was designed by Lucio Fleury Arquitetura came to life. I cannot wait to show you.

Let me give you a backstory to help you understand. The city of Itu, Sao Paulo where this Building project is located is a city that is known for its colonial architecture and as a key location during the coffee boom in the 19th century. I talked about River Hills Residence here.
Wait a minute, let’s take a step back. Did I just mention that the City is known for Colonial Architecture? I sure did.
Colonial architecture requires colonists erecting buildings in a style that was familiar to them but with local characteristics more suited to their new climate.




Furthermore, since the colonial era, many of the people living in this City are Italian Brazilians. These are Brazilians whose ancestors were Italians and emigrated to Brazil, or more recent Italian-born people who’ve settled in Brazil.
For the builders, integrating both Italian and Brazilian styles was not the main issue. The main challenge started out from the very beginning – at the point where the client commissioned the Architects to work on this project.
One of the first significant challenges that the Designers had to solve was the trapezium shaped site. The narrow frontage is 37 meters along its 117m length. This leaves only the broader part of this site useful for the main building design. Thankfully, they transformed the narrower part of this site to a much more useful space (a semblance of the spaces used by ancient Romans for entertainment and sporting activities). Imagine owning a property like this with an outdoor area dedicated to relaxation and fun. Your life will be full of life.



Another challenge was the substantial setback restrictions which nearly curtailed the extent of creativity on this project.

The front and rear setbacks are as much as 20m. When you take off nearly 20m off a property with this kind of site profile, what do you have left to work with?

Here is where it gets more interesting.
In addition to the challenges, the Client was adamant on the concept of an “Italo-country village”; a building that would capture the charm of an Italian village while embracing the warmth and openness of Brazilian design. If you ask me, I think that’s a straightforward desire knowing fully well that getting clients to explain their design briefs is a big challenge in itself.
Saddled with the Design idea from their client, the Architects embarked on a transformational journey.
How would they bring this project to life despite the resounding challenges?
Let’s see what they did.
1. Concept and Inspiration: The design of this house in ITU is inspired by Zoning.

The horizontal circulation flow is from the access road to the main building space to the semi-outdoor area and then the outdoor area of the site and vice-versa.

Alternatively, you can access the backyard from the Access road by going through the sides completely bypassing the main building and semi-outdoor spaces and vice versa.

I wouldn’t forgive myself if I didn’t tell you this as well. Typically, You will gain mid-level access to the building from the roadside where you are welcomed by a 3 meter cantilever marquee.

You must make a decision to go up or down when past the Entrance door.

The upper floor is the most private area in this building. It contains spaces for resting like the Bedrooms and a private lounge for bonding. If you want some really strong bones, you might want to spend some time in the bedrooms to capture the early morning sun as these bedrooms are well positioned for solar intake. Medical practitioners call that the cheapest source of Vitamin D.

This floor also has the verandahs or most appropriately the balconies which encourage stunning views of the countryside and garden terrace.

The lower floor has the living room, enclosed kitchen, other household amenities and visitors bedrooms that can merge with the living room.

This design is not ordinary, believe me! The Architects could have stopped here and they would have done just fine. However, they continued to unleash their genius. I am not sure you noticed, but this building experiences changing levels as you access spaces within it- in line with the slope of the site.

The main building area is also zoned into the entrance area – which we call the decision making zone. If you recall, this is the point where you make a decision whether to climb higher to the intimacy zone that has the bedrooms or descend lower to the visitors zone that has the living room.

This visitors zone ushers you to the semi outdoor area where there is a relaxation area, open kitchen, sitting area and bath amenities.

Enough space to barbeque some food! And a pool area to have some fun.
Before I wrap up, Here are
The italian components to look out for in this project,
Learn more about Italian Architecture here, here and here.



The 20th century Brazilian components to look out for in this project.
Learn more about Architecture of Brazil here. and the Brazilian global building tool.





Were you able to recognize the
The fully glassed living room facade is protected by strategically positioned trees that allows natural light to flood the interior space while keeping it cool and also the Adjustable Brise used to combat the relentless heat of the setting sun in Itú. This feature ensures pleasant light and temperature conditions inside the house, enhancing comfort without compromising on aesthetics.


Here are other things you must have missed in this article.
You can re-read this article to see some things you might have missed.


If you’ve enjoyed this journey through the House in Itú, don’t forget to like, comment, and subscribe to this youtube channel for more inspiring stories about architectural and Real Estate marvels. Until next time, keep exploring, keep dreaming, and always look for the beauty around you.
I talked about the Mitbury Public place here.